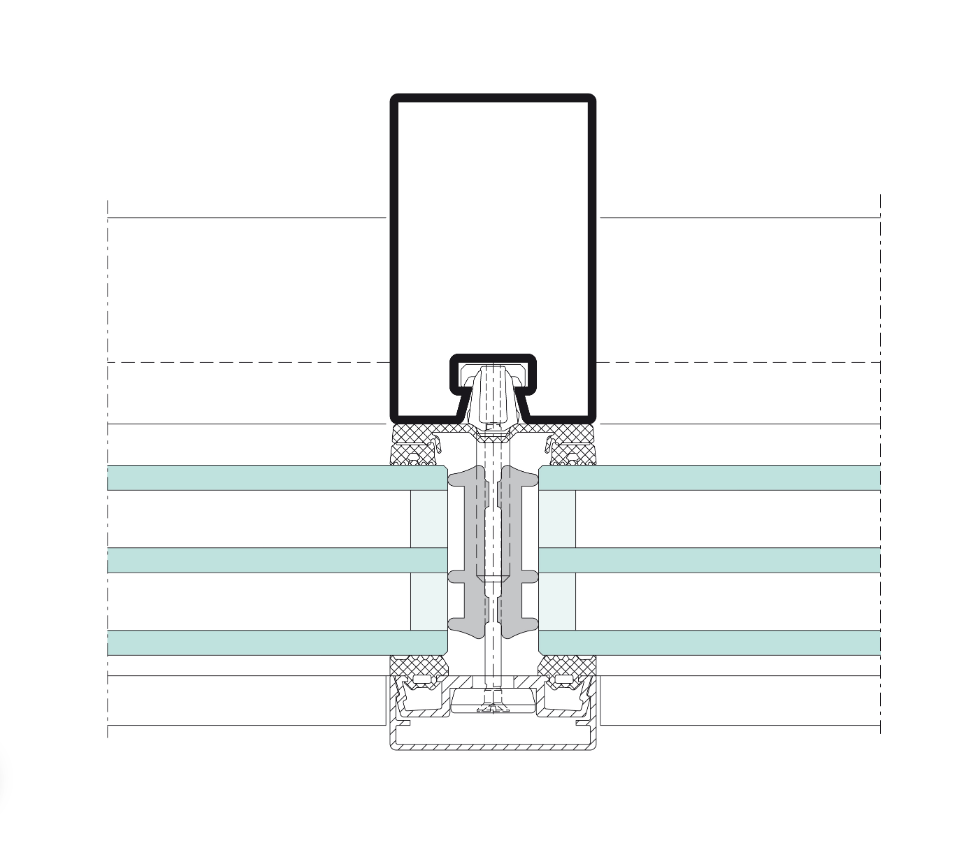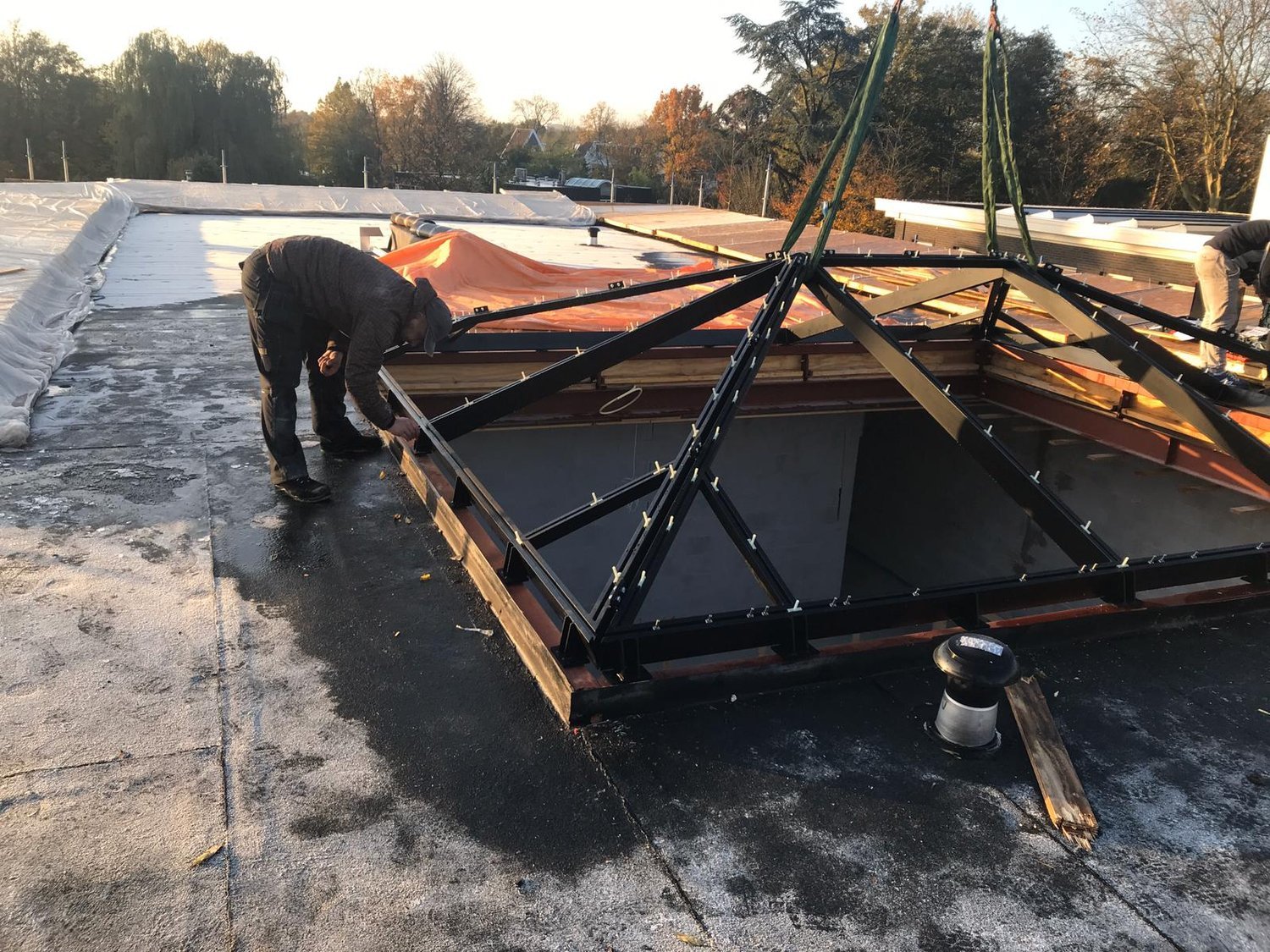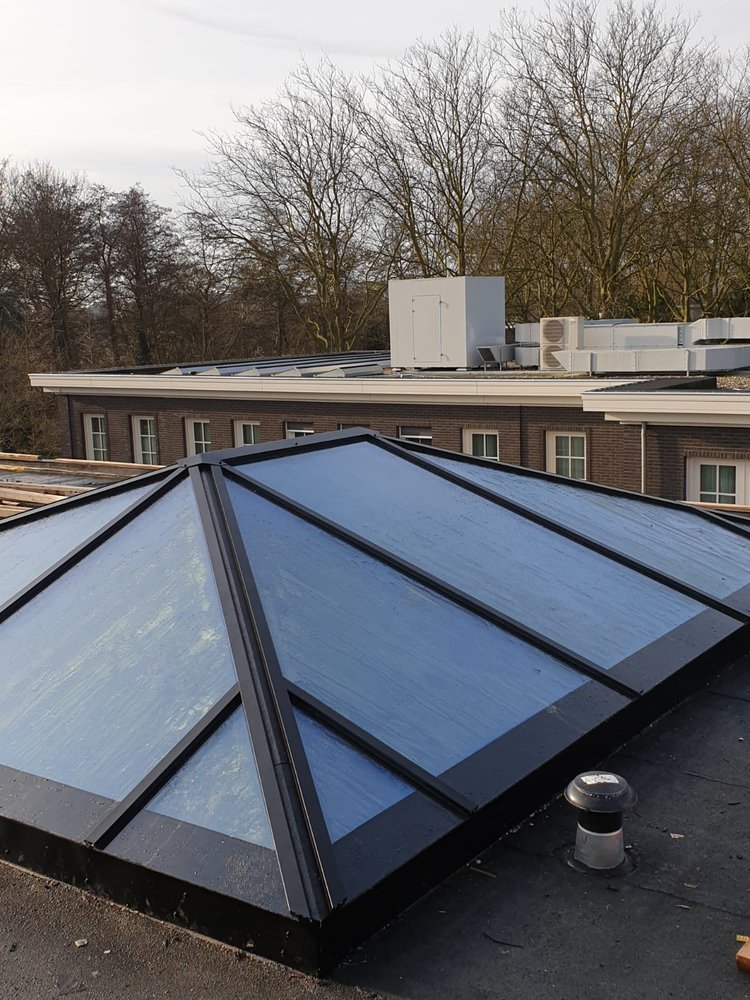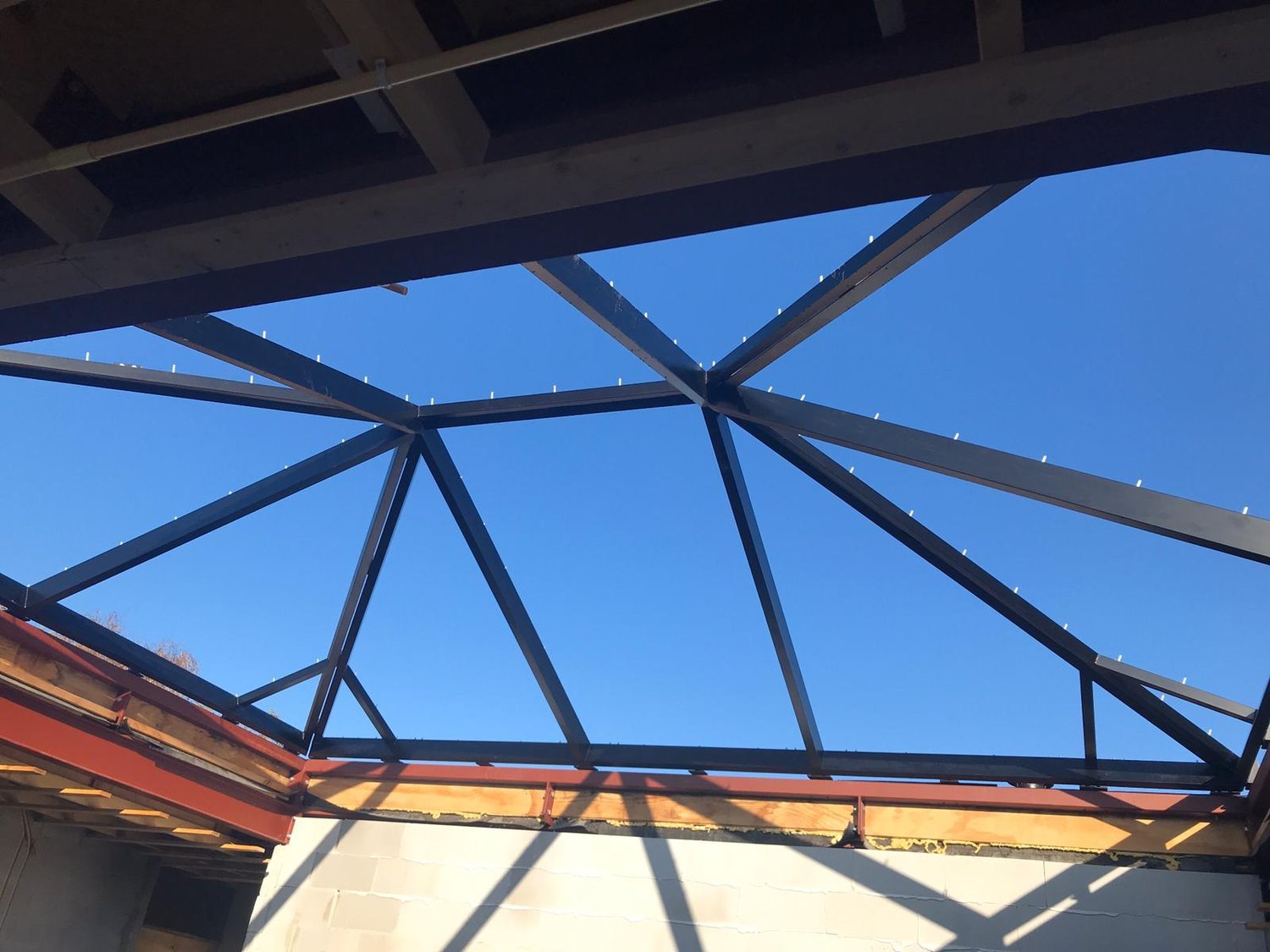STL-VISS
STL-VISS profile
Whether a new build or a renovation project – for large and small construction projects. In accordance with structural requirements, pane sizes or the thicknesses of the infill units, the optimum components from a technical and economical perspective are selected from the modular system. The STL-VISS façade is also available as a highly thermally insulated system with a corresponding passive house certification for new builds as well as renovations. Outer cover profiles are available in a range of depths and shapes.
The idea of transparency in a building envelope that blends in with its surroundings can be realized harmoniously and aesthetically with an all-glass façade. The all-glass architecture creates a feeling of lightness and openness. Narrow internal sightlines and the simultaneous implementation of large-scale glass areas convey a generous sense of space. Steel and its outstanding structural properties allow developers and architects to turn their conception of all-glass façade solutions into a reality simply and economically.
Features of STL-VISS
Fire-rated version available
Impact resistance
Sound reduction
Resistance to wind load
Possible constructions:
Window façade
Side-hung door
Pivot door
Roof glazing







